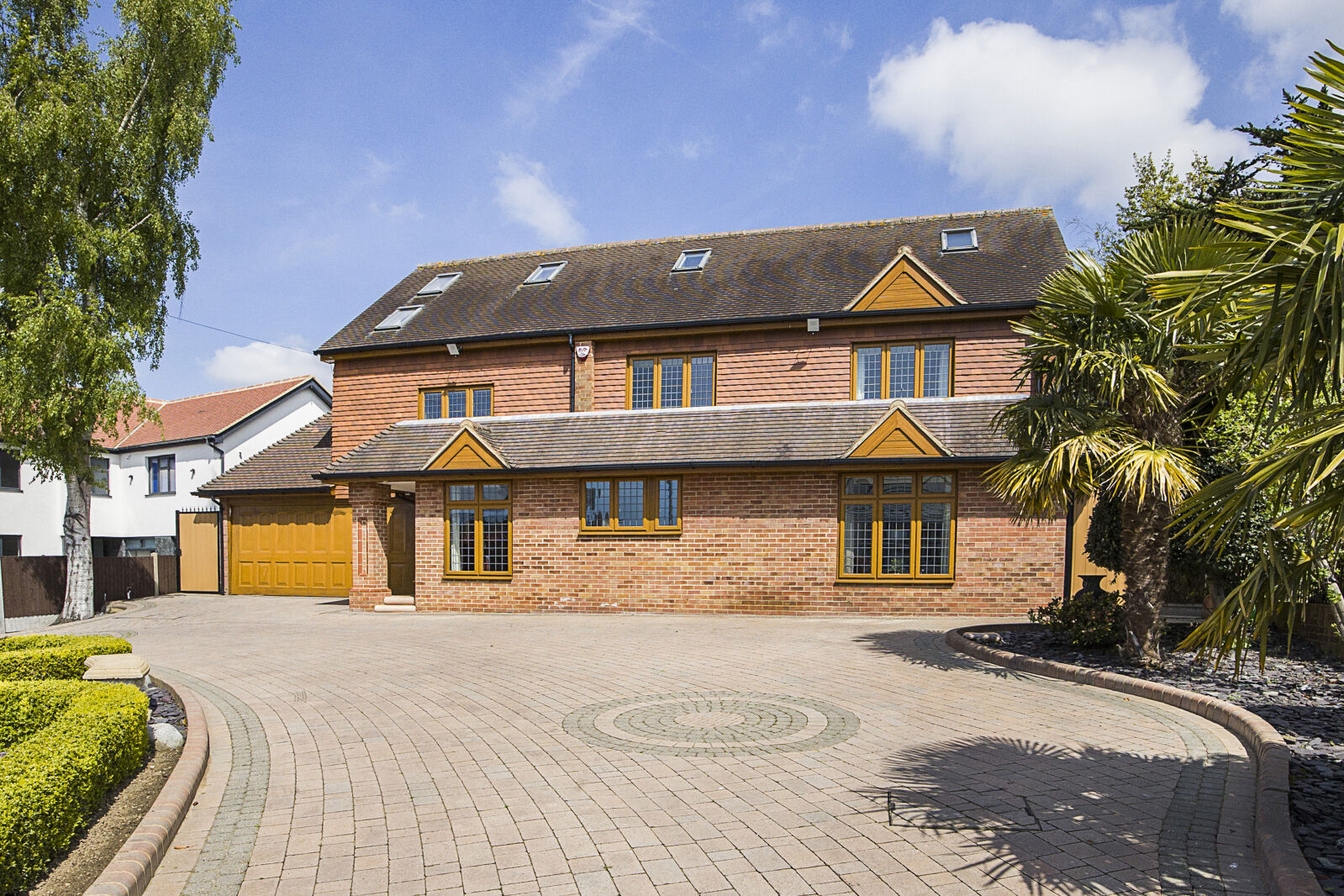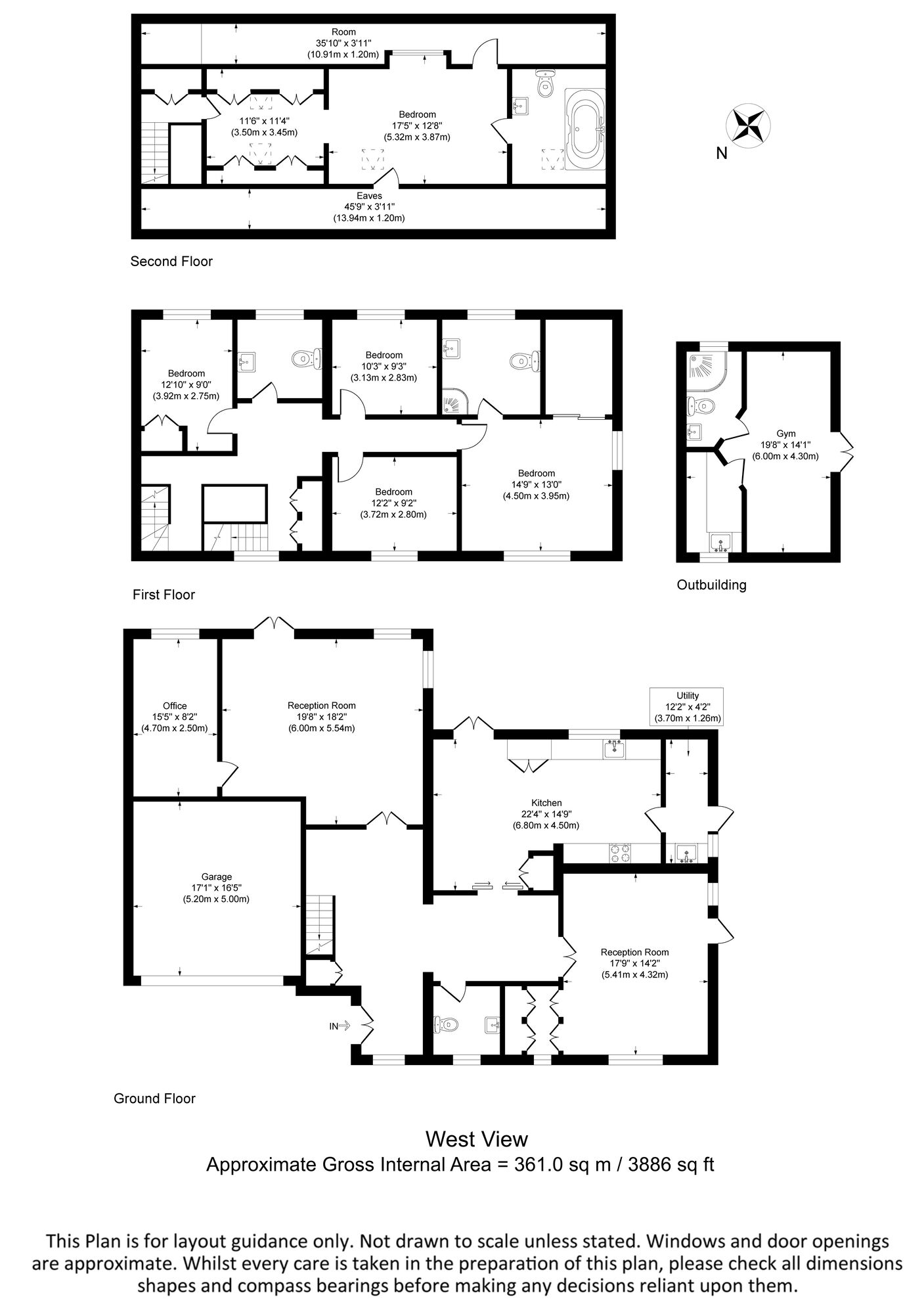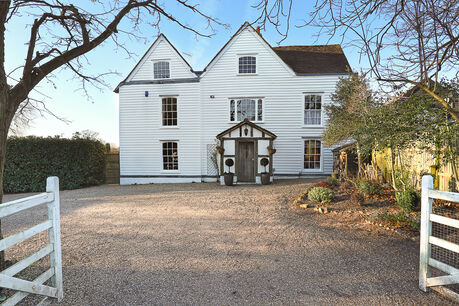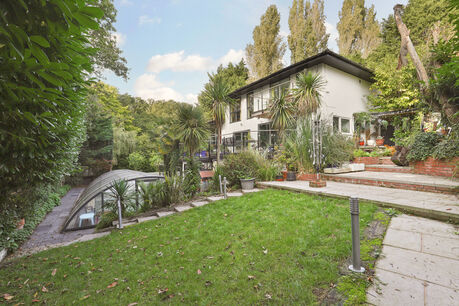Offers in excess of
£2,350,000
5 bedroom detached house for sale
West View, Loughton, IG10
Key features
- In Excess of 3750 sqft
- Five Bedrooms
- Spacious Sitting Room and Dining Room
- Study
- Kitchen Diner and Utility Room
- En-Suite Dressing Room and Shower Room to Principal Bedroom
- Family Bathroom and Ground Floor Cloakroom
- En-Suite Dressing Room and Bathroom to Second Floor Bedroom
- Detached Gymnasium/Entertainment Space or Home Office, with Kitchen and Cloakroom
- Integral Double Garage and Off-Street Parking for multiple vehicles to Carriage Driveway
- Central Vacuum System, Heat Recovery Ventilation System, Underfloor Heating to All Floors
Floor plan
Property description
OIEO £2,350,000
If you are searching for a spacious family home with all the attributes for modern day living, then this substantial detached residence featuring 3886sqft with a contemporary design may hold the key to your search.
Upon entering the property, you are greeted by a spacious reception hall, providing access to most of the ground floor accommodation which features tiling throughout, whilst a stylish oak turning staircase leads to the first and second floor landings. The property is also equipped with a central vacuum system, heat recovery ventilation/air purification system and underfloor heating to all floors.
The well-proportioned sitting room and dining room provide space for relaxing, entertaining, and formal dining, with the kitchen diner, with a bespoke finish is ideal for everyday living. With more emphasis on working from home, there is a spacious study with fitted office designed furniture. To the first floor are three bedrooms, a family shower room, and the principal bedroom, with en-suite shower room and dressing room. The second floor provides an impressive bedroom suite incorporating, bedroom, dressing room and a contemporary finished bathroom. There is also a cloakroom and utility room to the ground floor.
To the outside, the property is approached by a carriage driveway allowing parking for multiple vehicles and providing access to the double garage. The rear garden offers privacy and is laid to patio and a decking area, ideal for summertime entertaining and eating al-fresco, plus there is a grassed area. A detached outbuilding lends itself to being used as a gym/entertaining space, or home office, with kitchen and cloakroom, and is fitted with CAT6 internet wiring.
The location where you will find this property is within a cul-de-sac, being within 0.3 miles of Loughton’s High Road with its bustling atmosphere, whilst London is very accessible with the central line station being within a 0.4-mile walk.
EPC Rating: C
BUYERS INFORMATION
To conform with government Money Laundering Regulations 2019, we are required to confirm the identity of all prospective buyers. We use the services of a third party, Lexis Nexis, to run a basic check. We will need the full name, date of birth and current address of all buyers accompanied by suitable ID and proof of address dated within that last three months. Please note, we are unable to issue a memorandum of sale until the checks are complete.
REFERRAL FEES
We may refer you to recommended providers of ancillary services such as Conveyancing, Financial Services, Insurance and Surveying. We may receive a commission payment fee or other benefit (known as a referral fee) for recommending their services. You are not under any obligation to use the services of the recommended provider. The ancillary service provider may be an associated company of Lawlors
EPC
Energy Efficiency Rating
Very energy efficient - lower running costs
Not energy efficient - higher running costs
Current
72Potential
80CO2 Rating
Very energy efficient - lower running costs
Not energy efficient - higher running costs
Current
N/APotential
N/AMortgage calculator
Your payment
Borrowing £2,115,000 and repaying over 25 years with a 2.5% interest rate.
Now you know what you could be paying, book an appointment with our partners Embrace Financial Services to find the right mortgage for you.
 Book a mortgage appointment
Book a mortgage appointment
Stamp duty calculator
This calculator provides a guide to the amount of residential Stamp Duty you may pay and does not guarantee this will be the actual cost. This calculation is based on the Stamp Duty Land Tax Rates for residential properties purchased from 1 October 2021. For more information on Stamp Duty Land Tax, click here.






















