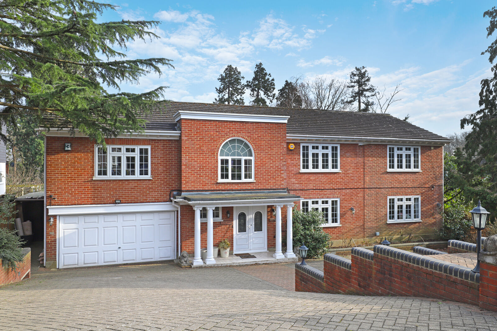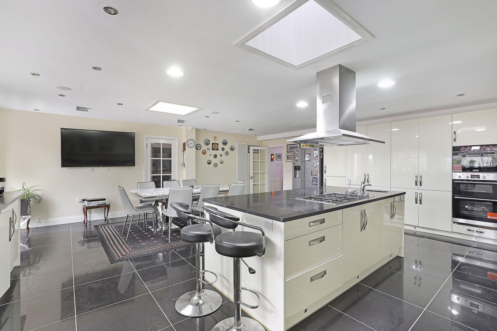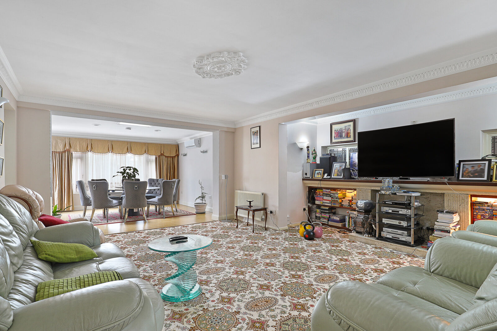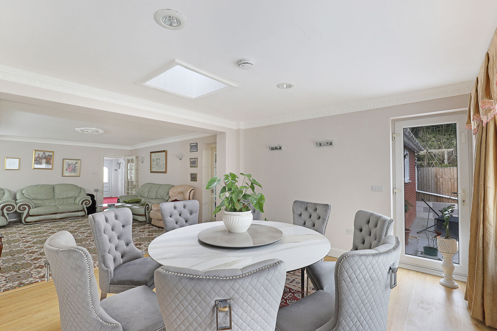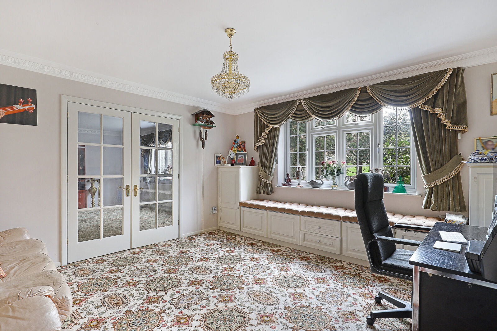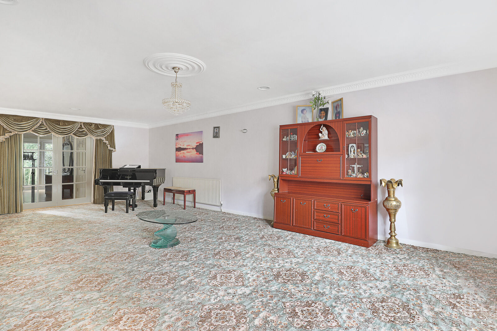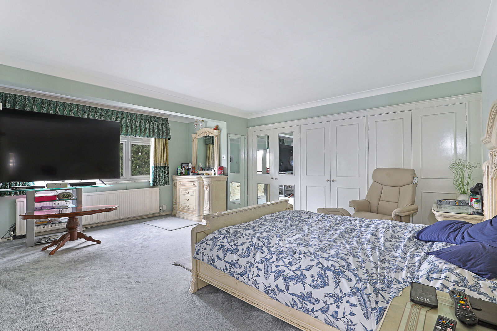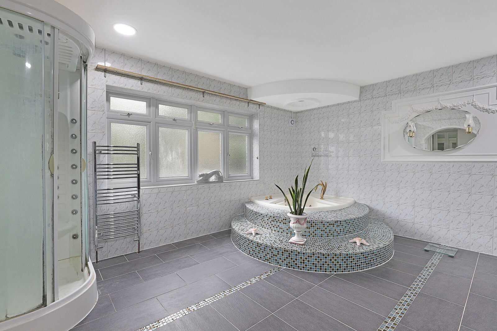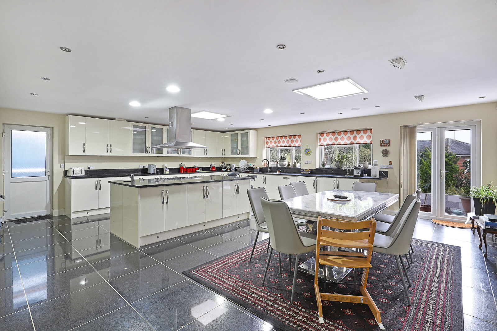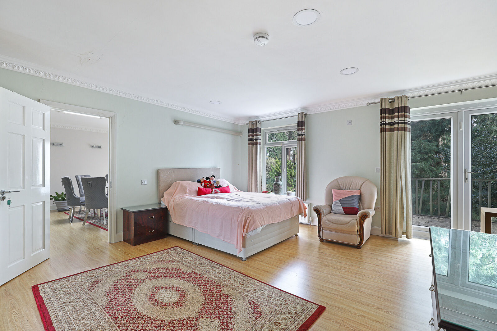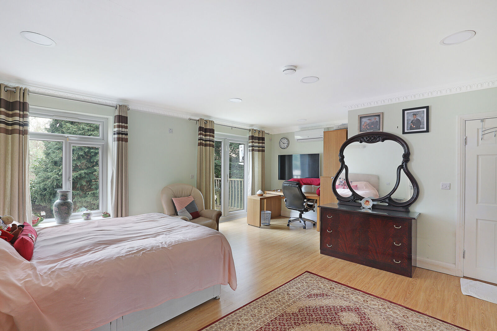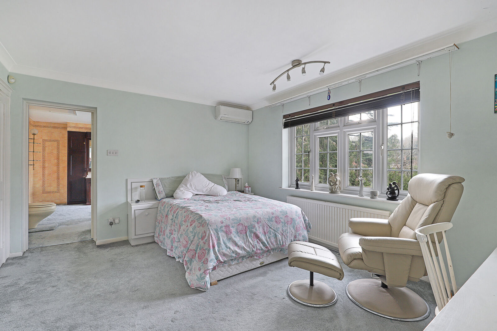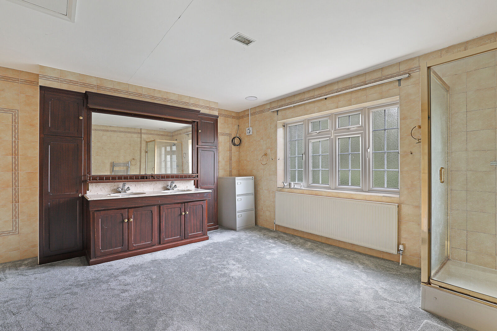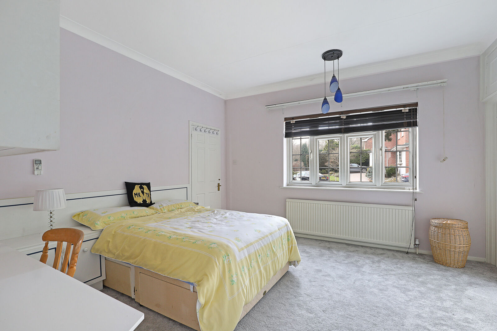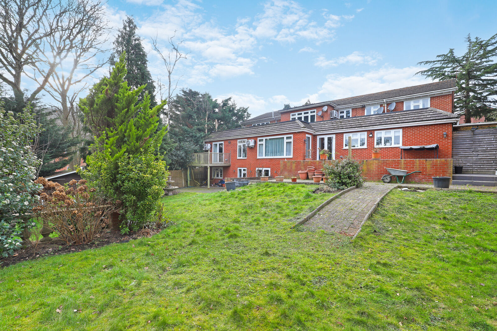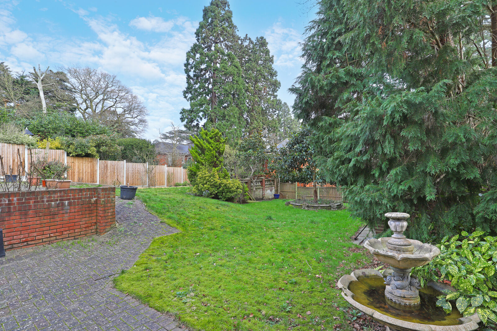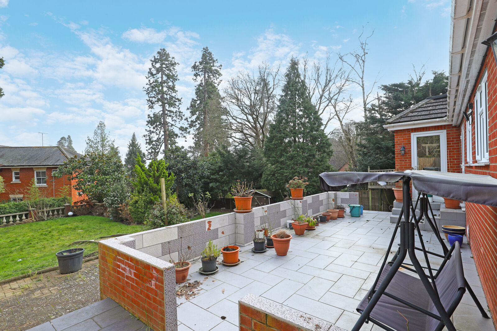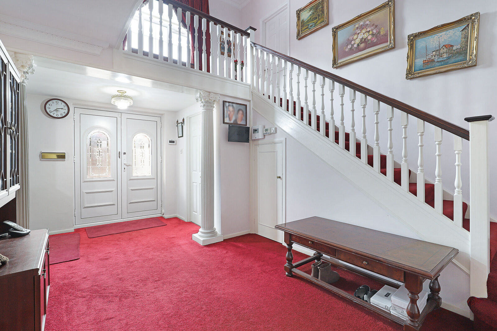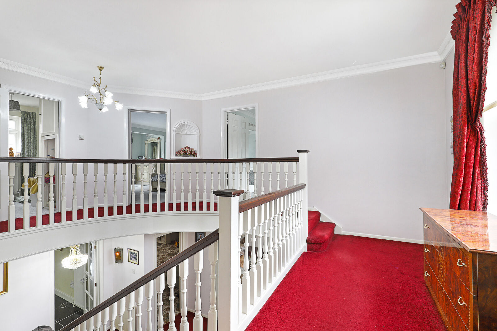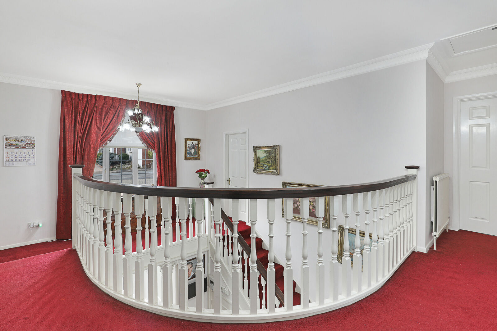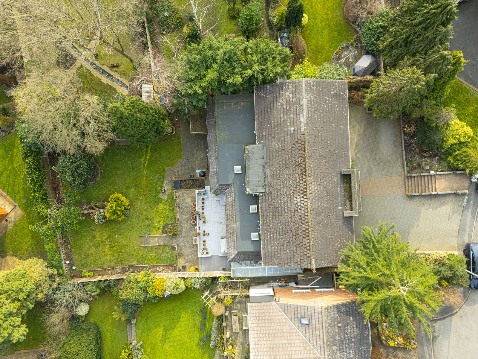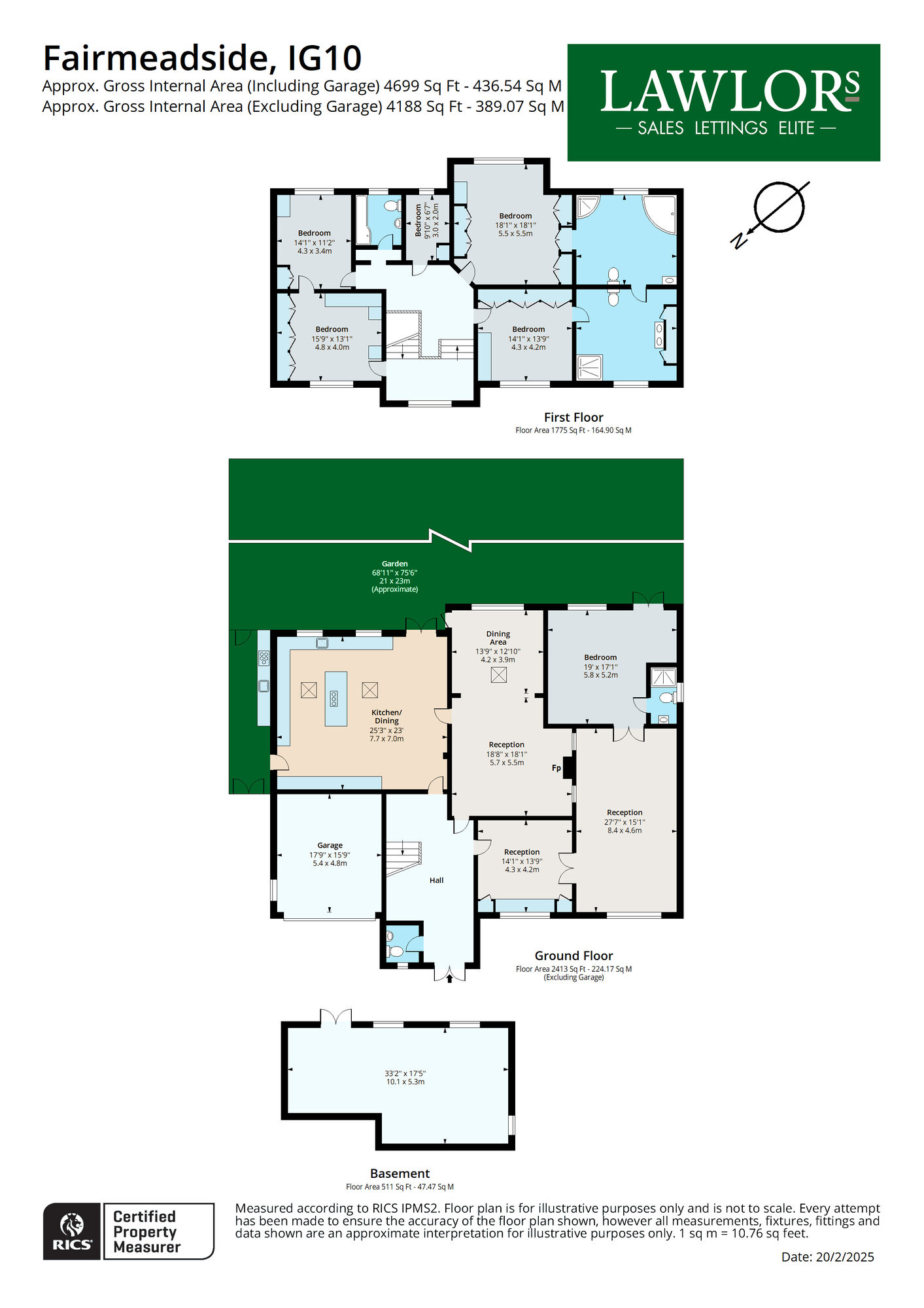Asking price
£1,800,000
6 bedroom detached house for sale
Fairmeadside, Loughton, IG10
- EPC TBA
- Six Bedrooms
- Sitting/Dining Room
- Family Room/Playroom/Games Room
- Kitchen/Breakfast/Dining Room
- Study
- Three En-Suites
- Guest Cloakroom
- Lower Ground Floor Room (used for storage)
- Double Garage and Off Street Parking
- Rear Garden
- Close To Forest
Key facts
Property description
Having been considerably extended, this detached residence features 4188sqft of accommodation (excluding the double garage) and is easily able to cope with a growing family. The property offers a great opportunity for the incoming buyers to refurbish the accommodation to their own design.
Undoubtedly a feature of the property is the spacious kitchen/breakfast/diner, which we foresee a busy family lifestyle revolving around. Then there is the benefit of the sitting room/dining room for entertaining and dining. With today’s hybrid working and the need to work from home, there is a spacious study to work from. Additionally, there is a large family room/games room, or however it is required to be used. Also to the ground floor is a guest cloakroom and a bedroom with an en-suite shower room, which is ideal as a guest bedroom or for a dependant relative that struggles with stairs.
To the first floor are four double bedrooms and a single bedroom where you could create a walk-in wardrobe/dressing room, or alternatively it could potentially be combined with the family bathroom to make a larger bathroom. Bedrooms one and two benefit from large en-suite facilities.
There is also a lower ground floor area which is currently used for storage, and potentially could be a gym or cinema room
To the outside the property is approached by a block paved driveway allowing off street parking and access to the double garage. The rear garden is laid to lawn, and with two patios.
The property is situated in what is considered to be a quiet cul-de-sac location on the outskirts of Loughton, therefore, having the woodland areas of Epping Forest virtual on your doorstep, with activities such as horse riding and mountain biking or simply enjoying a woodland walk.
Whilst close to the forest, Loughton central line underground station is within a walking distance of 0.9 miles, making commutability into London convenient. The High Road with its shops, supermarkets, cafes, and restaurants is within 0.7 miles walk, and Loughton is also renowned for good schooling, both private and state.
For the active members of the family, a choice of leisure centres being Loughton Leisure Centre, a David Lloyd centre, and a Nuffield Health are within 1.3 miles, 3.4 miles and 3.8 miles respectively, plus there are a selection of golf courses.
Important information for potential purchasers
We endeavour to make our particulars accurate and reliable, however, they do not constitute or form part of an offer or any contract and none is to be relied upon as statements of representation or fact. The services, systems and appliances listed in this specification have not been tested by us and no guarantee as to their operating ability or efficiency is given. All photographs and measurements have been taken as a guide only and are not precise. Floor plans where included are not to scale and accuracy is not guaranteed. If you require clarification or further information on any points, please contact us, especially if you are travelling some distance to view. Fixtures and fittings other than those mentioned are to be agreed with the seller.
Buyers information
To conform with government Money Laundering Regulations 2019, we are required to confirm the identity of all prospective buyers. We use the services of a third party, Lexis Nexis, to run a basic check. We will need the full name, date of birth and current address of all buyers accompanied by suitable ID and proof of address dated within that last three months. Please note, we are unable to issue a memorandum of sale until the checks are complete.
Referal fees
We may refer you to recommended providers of ancillary services such as Conveyancing, Financial Services, Insurance and Surveying. We may receive a commission payment fee or other benefit (known as a referral fee) for recommending their services. You are not under any obligation to use the services of the recommended provider. The ancillary service provider may be an associated company of Lawlors
Floorplan
EPC
Energy Efficiency Rating
Very energy efficient - lower running costs
Not energy efficient - higher running costs
Current
73Potential
81CO2 Rating
Very energy efficient - lower running costs
Not energy efficient - higher running costs
Current
N/APotential
N/A
Book a free valuation today
Looking to move? Book a free valuation with Lawlors and see how much your property could be worth.
Value my property
Mortgage calculator
Your payment
Borrowing £1,620,000 and repaying over 25 years with a 2.5% interest rate.
Now you know what you could be paying, book an appointment with our partners Embrace Financial Services to find the right mortgage for you.
 Book a mortgage appointment
Book a mortgage appointment
Stamp duty calculator
This calculator provides a guide to the amount of residential stamp duty you may pay and does not guarantee this will be the actual cost. For more information on Stamp Duty Land Tax click here.
No Sale, No Fee Conveyancing
At Premier Property Lawyers, we’ve helped hundreds of thousands of families successfully move home. We take the stress and complexity out of moving home, keeping you informed at every stage and feeling in control from start to finish.


