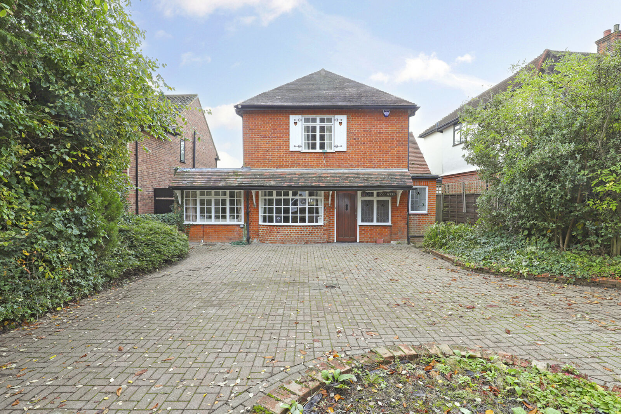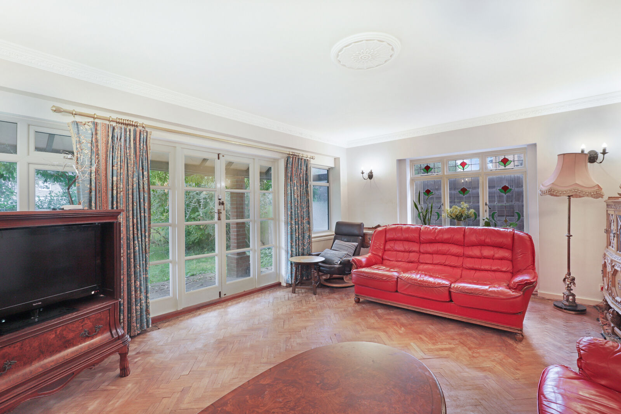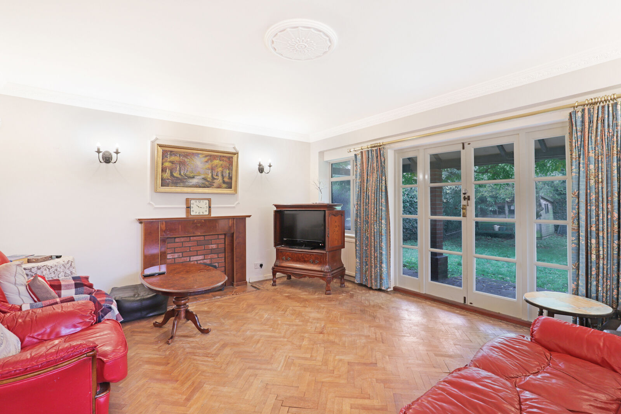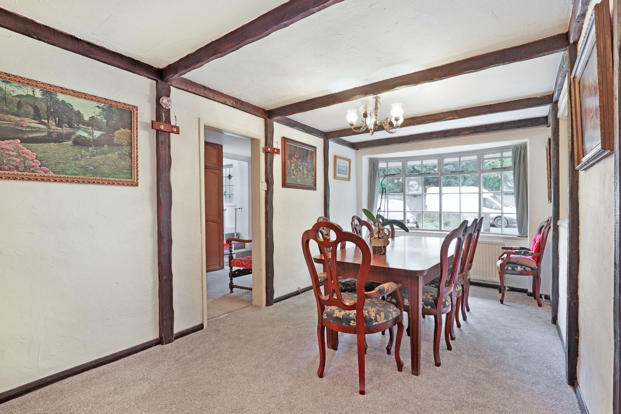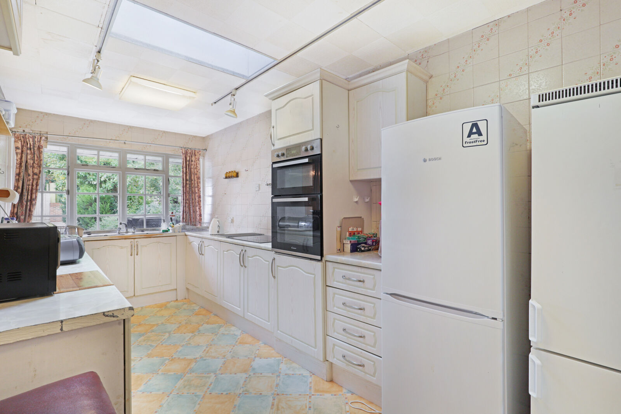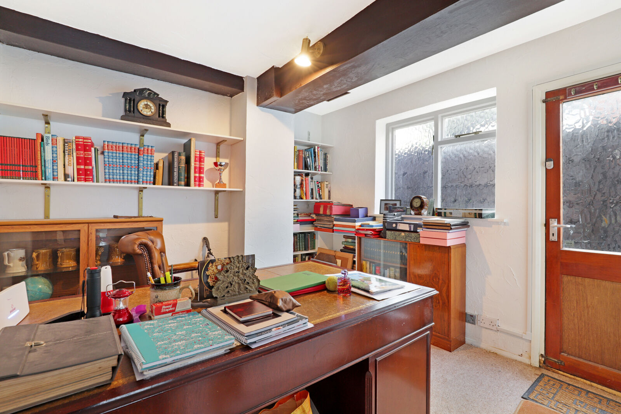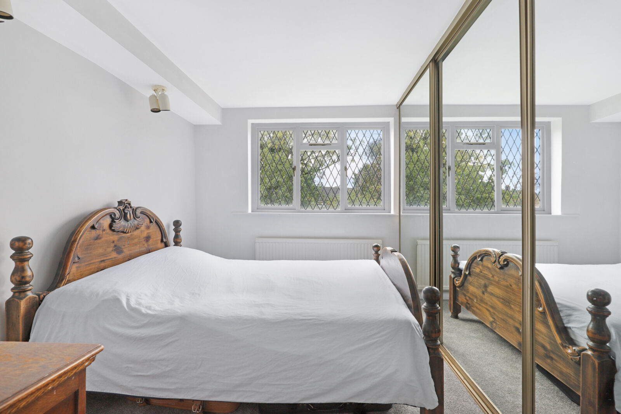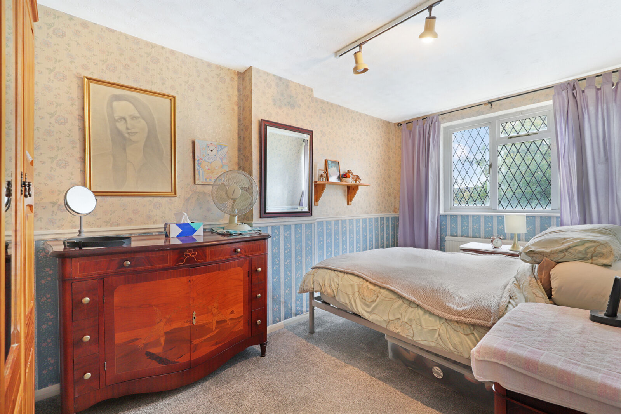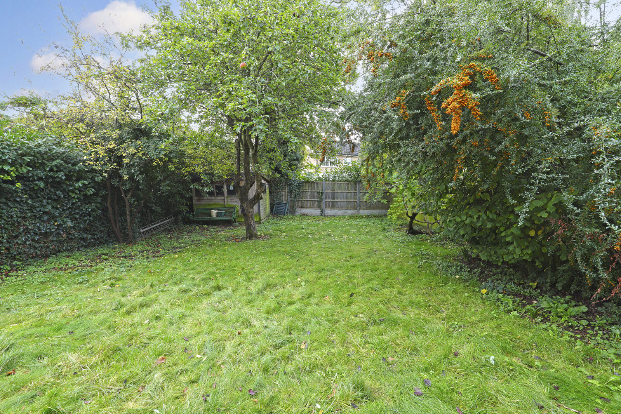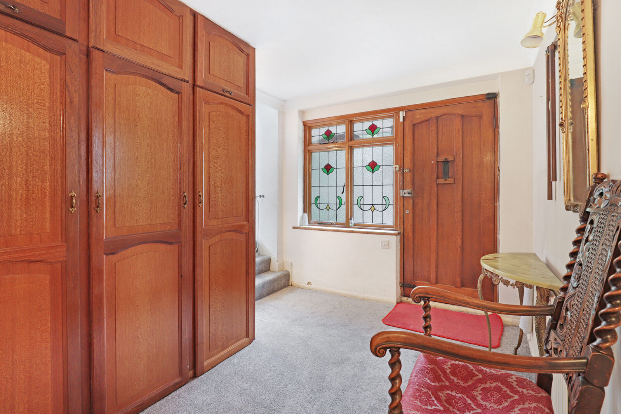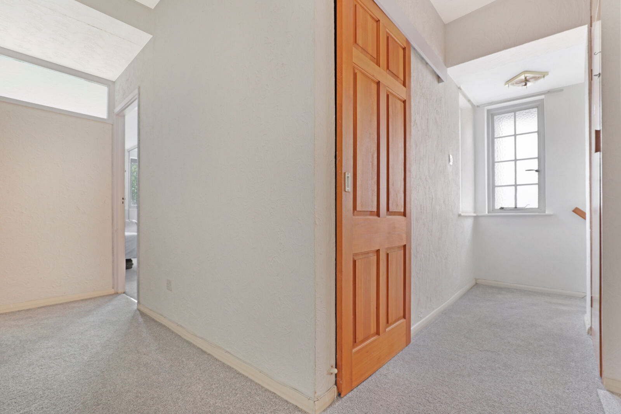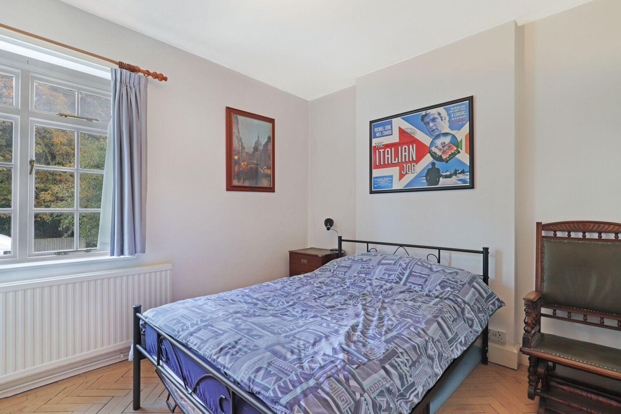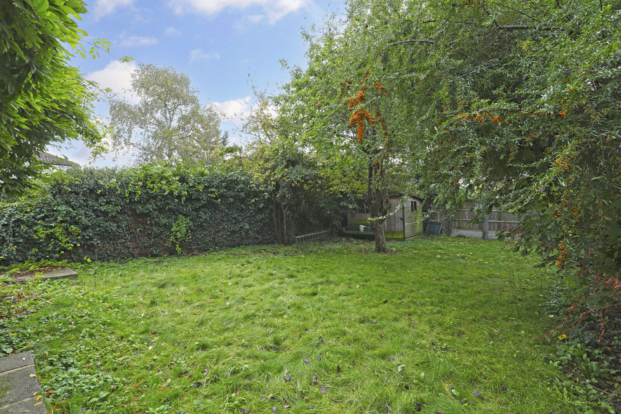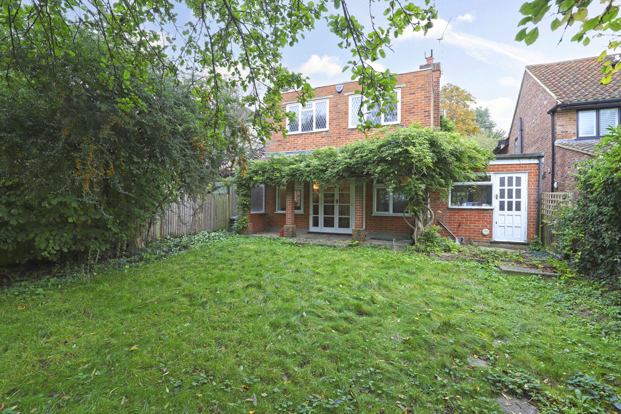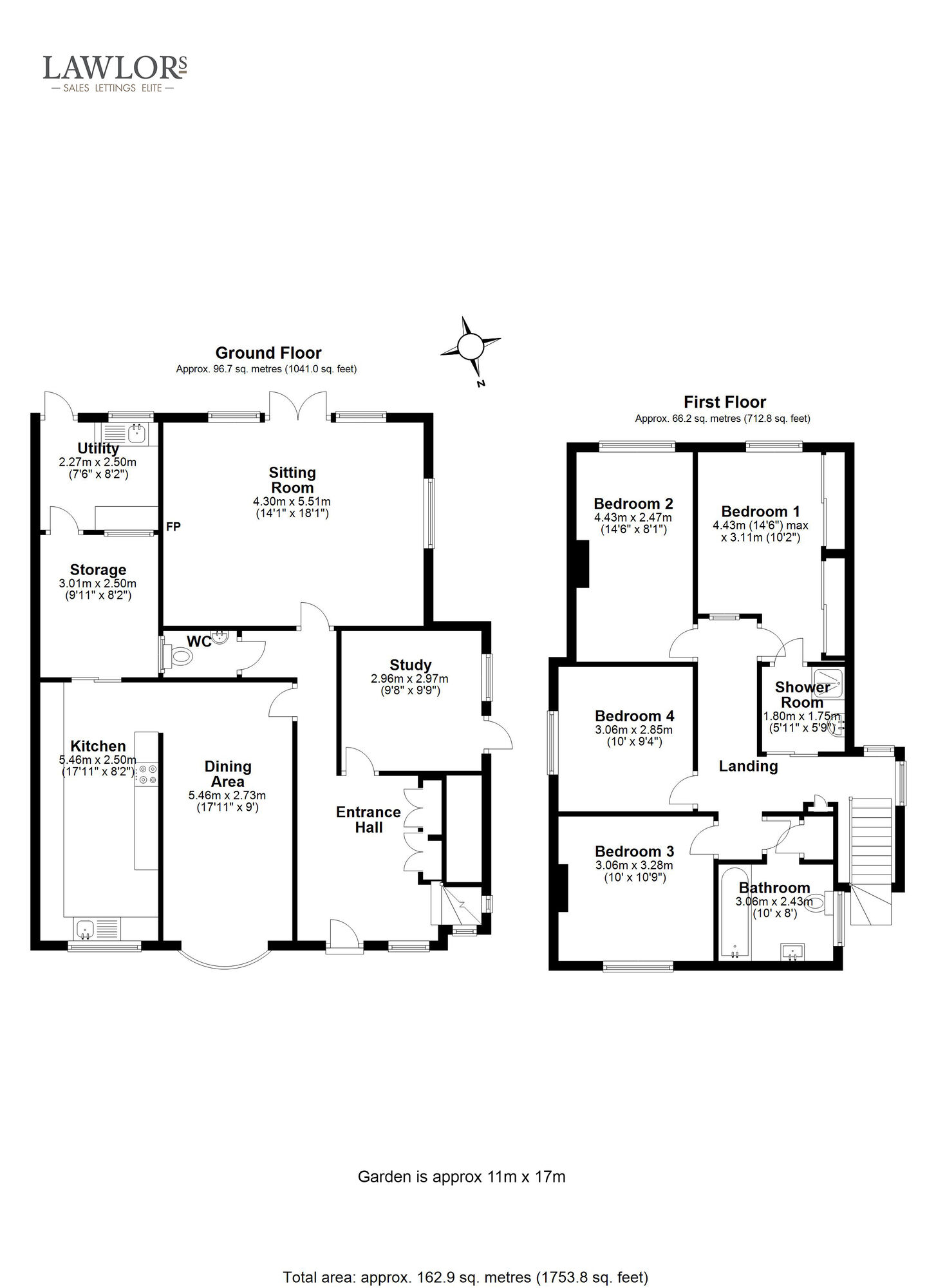Asking price
£970,000
4 bedroom detached house for sale
Upper Park, Loughton, IG10
- EPC: D
- Detached Four Bedroom Family Home
- Highly Desirable Location Near Forest
- Close to High Street
- Sitting Room, Dining Area and Study
- Snug Room and Utility Room
- Scope for Refurbishment and Extending (STPP)
- Carriage Driveway with Ample Parking
- Loughton Central Line Station 0.6m
Key facts
Description
Floorplan
EPC
Property description
Detached family home located in one of Loughton's most sought after roads, offering the incoming purchasers a great opportunity to refurbish the home to their own design, together with the potential for extending, subject to obtaining the required permissions. In brief the accommodation on the ground floor includes: Entrance hall, sitting room overlooking the garden, kitchen, dining area, snug, utility room, cloakroom and study.
To the first floor there are four bedrooms, en-suite bathroom to bedroom one and a family bathroom.
To the outside is a block paved driveway providing off street parking for several cars, side access to rear garden which is approximately 50ft, mainly laid to lawn with patio area, various trees and shrub borders.
Located close to Epping Forest and to the High Street with its wide range of restaurants, bars, coffee shops, along with a choice of supermarkets.
Loughton Central Line Station is within 0.6m with easy access into London.
Important information for potential purchasers
We endeavour to make our particulars accurate and reliable, however, they do not constitute or form part of an offer or any contract and none is to be relied upon as statements of representation or fact. The services, systems and appliances listed in this specification have not been tested by us and no guarantee as to their operating ability or efficiency is given. All photographs and measurements have been taken as a guide only and are not precise. Floor plans where included are not to scale and accuracy is not guaranteed. If you require clarification or further information on any points, please contact us, especially if you are travelling some distance to view. Fixtures and fittings other than those mentioned are to be agreed with the seller.
Buyers information
To conform with government Money Laundering Regulations 2019, we are required to confirm the identity of all prospective buyers. We use the services of a third party, Lexis Nexis, to run a basic check. We will need the full name, date of birth and current address of all buyers accompanied by suitable ID and proof of address dated within that last three months. Please note, we are unable to issue a memorandum of sale until the checks are complete.
Referal fees
We may refer you to recommended providers of ancillary services such as Conveyancing, Financial Services, Insurance and Surveying. We may receive a commission payment fee or other benefit (known as a referral fee) for recommending their services. You are not under any obligation to use the services of the recommended provider. The ancillary service provider may be an associated company of Lawlors
Floorplan
EPC
Energy Efficiency Rating
Very energy efficient - lower running costs
Not energy efficient - higher running costs
Current
57Potential
84CO2 Rating
Very energy efficient - lower running costs
Not energy efficient - higher running costs
Current
47Potential
80
Book a free valuation today
Looking to move? Book a free valuation with Lawlors and see how much your property could be worth.
Value my property
Mortgage calculator
Your payment
Borrowing £873,000 and repaying over 25 years with a 2.5% interest rate.
Now you know what you could be paying, book an appointment with our partners Embrace Financial Services to find the right mortgage for you.
 Book a mortgage appointment
Book a mortgage appointment
Stamp duty calculator
This calculator provides a guide to the amount of residential stamp duty you may pay and does not guarantee this will be the actual cost. For more information on Stamp Duty Land Tax click here.
No Sale, No Fee Conveyancing
At Premier Property Lawyers, we’ve helped hundreds of thousands of families successfully move home. We take the stress and complexity out of moving home, keeping you informed at every stage and feeling in control from start to finish.


